The Aesthetics of Fire Safety and Suppression Suppressions
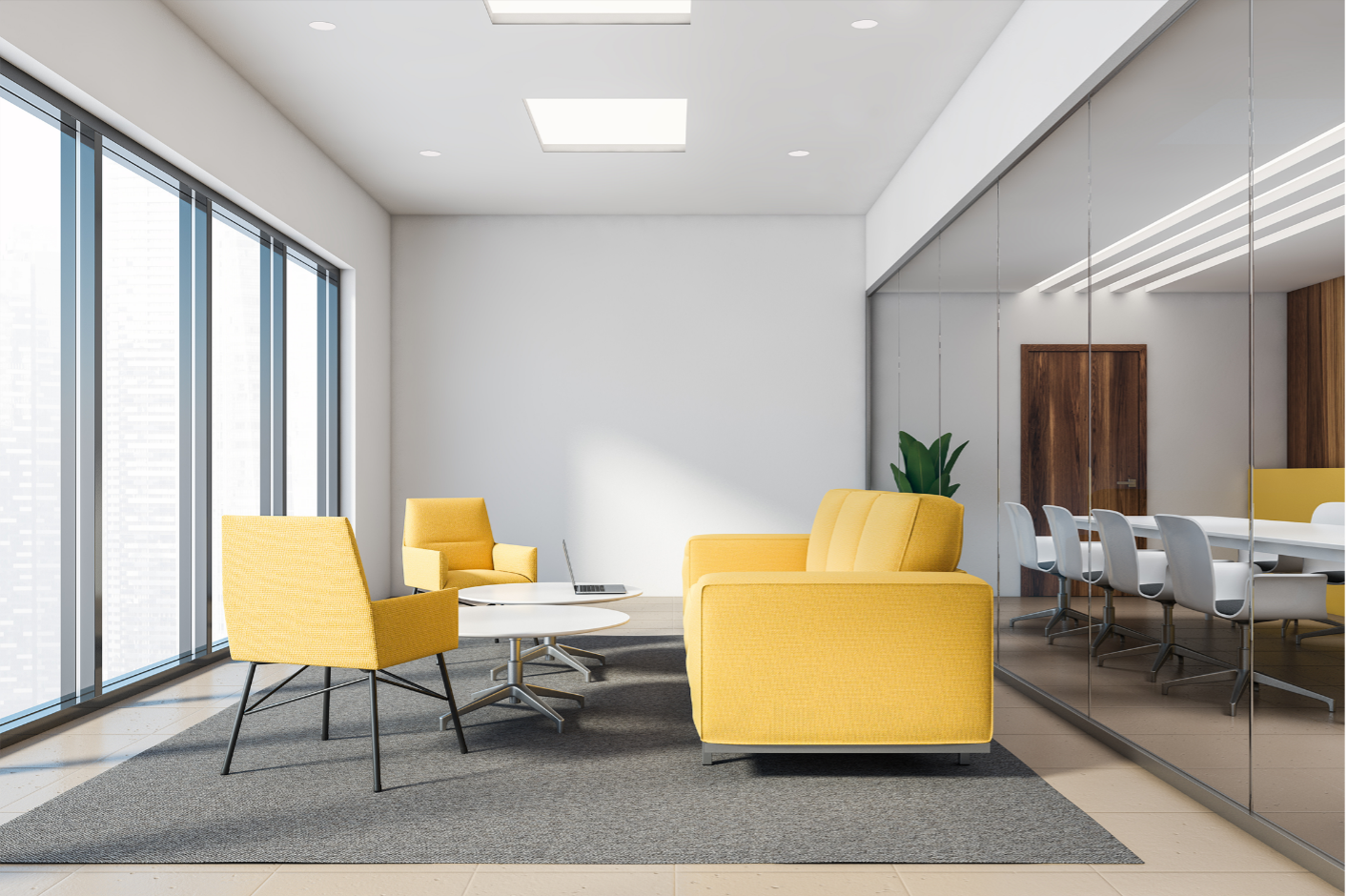
The primary responsibility of any business is to keep employees and customers safe on its premises. But is it possible to install heavy-duty safety equipment in a commercial environment without compromising aesthetics? Alastair Wilson, managing director of Vipond Fire Protection, an affiliated company of Chubb Fire & Security, reveals how a collaborative approach to building design can help create spaces that are as visually pleasing as they are protective.
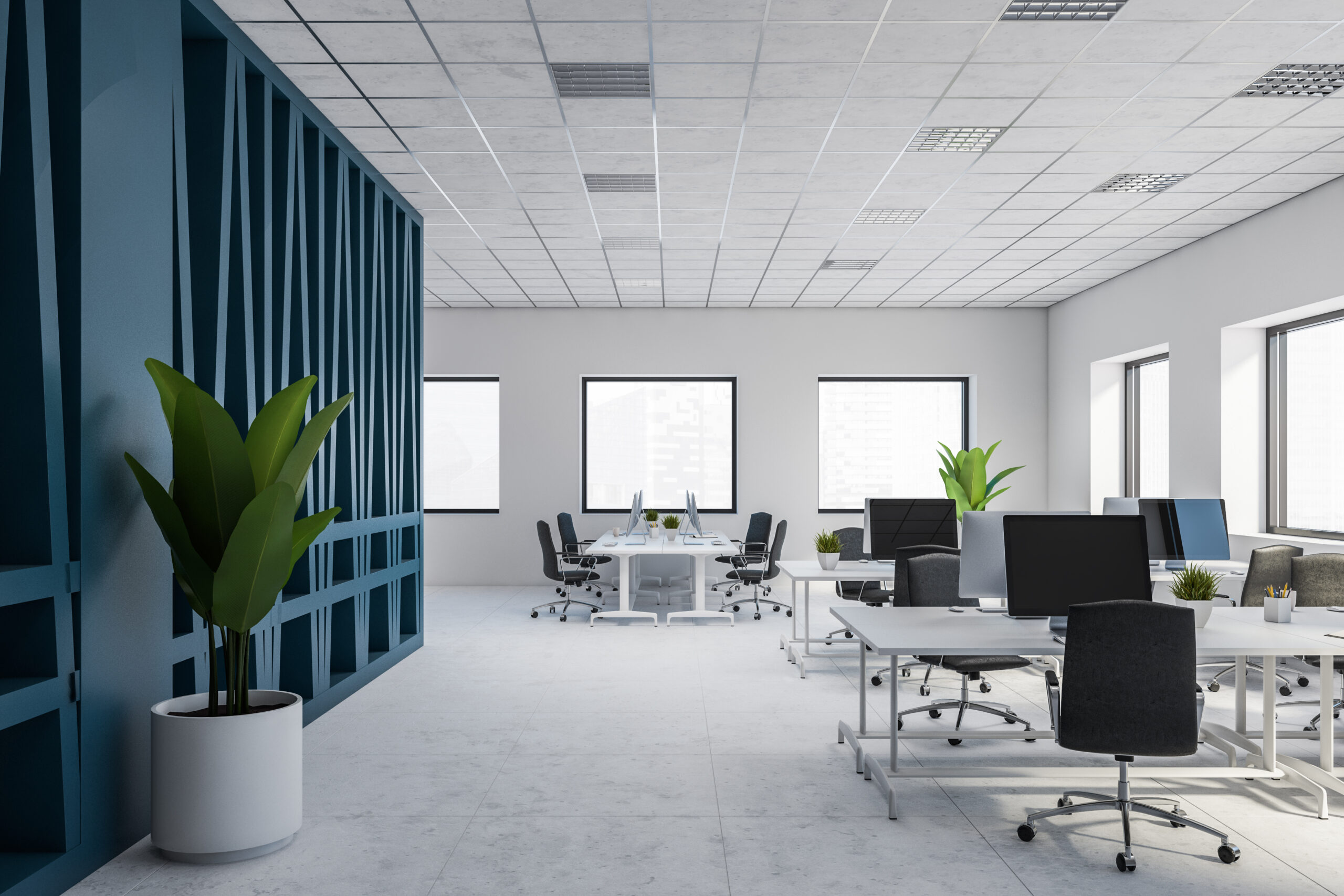
When designing beautiful spaces, architects must balance style with practicality. It’s a common misconception that incorporating fire safety features like detectors, alarms, and sprinklers will spoil a room’s appearance. But cutting-edge technology doesn’t need to be ugly or conflict with the rest of the building– it’s possible to blend safety measures seamlessly into the overall design.
Optimal system design
Fire suppression design considerations should be included at the beginning of a building project, before construction begins. A building should be designed and constructed with fire suppression at its core to limit the spread of fire and to help occupants escape in the event of a fire.
Various stakeholders, such as architects, consultants, contractors, and, sometimes, end users, need to collaborate during these initial stages to incorporate fire safety systems into the design.
An architect may take the lead in this process with input from fire safety consultants, who have expertise in regulations and best practices and ensure all design decisions adhere to fire safety standards. For instance, UK legislation surrounding fire sprinklers states that buildings with a fire area spanning 20,000 square metres or more (and that are uncompartmented) are legally required to have a sprinkler system installed.
For domestic properties, BS 5839-6:2019 applies to architects, building professionals, installers, and enforcing authorities to ensure constant compliance when specifying, installing, and maintaining fire detection systems.
During the design phase, stakeholders make decisions about materials, colours, textures, shapes, forms, and styles. Integrating fire safety equipment at this stage can provide designers with more creative freedom for the space and reduce conflicts later in the construction phase.
Involving fire safety experts early in the design process brings several advantages, such as cost savings, better integration, and selecting the correct locations for fire safety systems to avoid needing to retrofit, disrupt aesthetics, and increase costs.
Material choices
Materials have different properties and characteristics that determine their resistance to fire, including their combustibility, flammability, thermal conductivity, and specific heat, density, and melting point. Using fire-resistant materials and coatings can help maintain the balance between safety and design. These materials and coatings ensure that essential fire safety devices do not detract from the overall aesthetic of a space while still providing critical protection. Chrome-plated sprinklers installed in open ceiling designs, for example, maintain a sleek, industrial look while providing fire protection. This is a popular style in many modern office spaces.
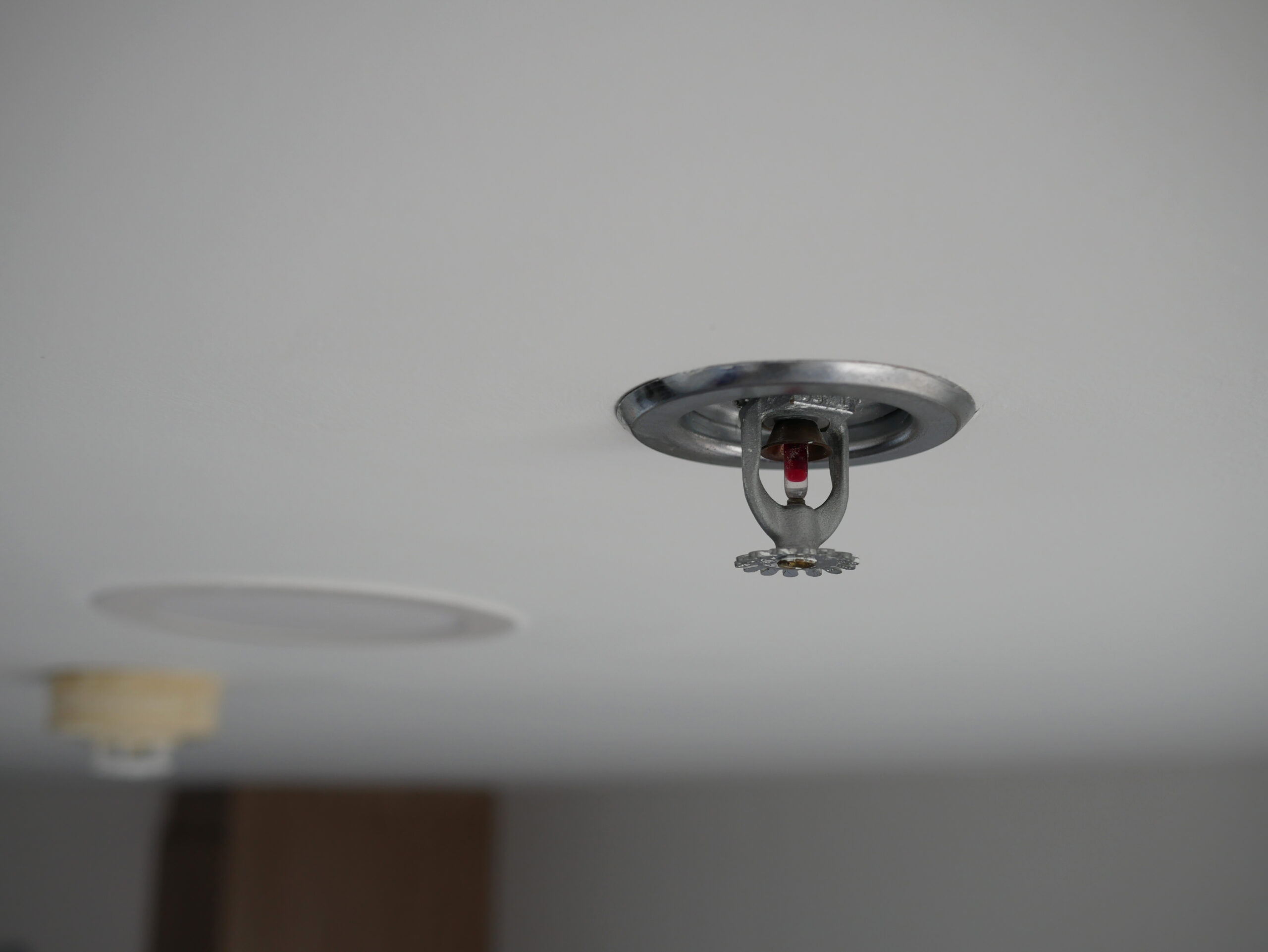
Colour and Form
Henry Ford once famously said ‘his customers can choose “any colour they like, so long as it’s black.” Due to laws and legislation, some fire safety equipment cannot change colour. But where the colour doesn’t impact its use, such as smoke detectors, heat detectors, or sprinkler systems, then they can be colour-matched to ceilings or walls.
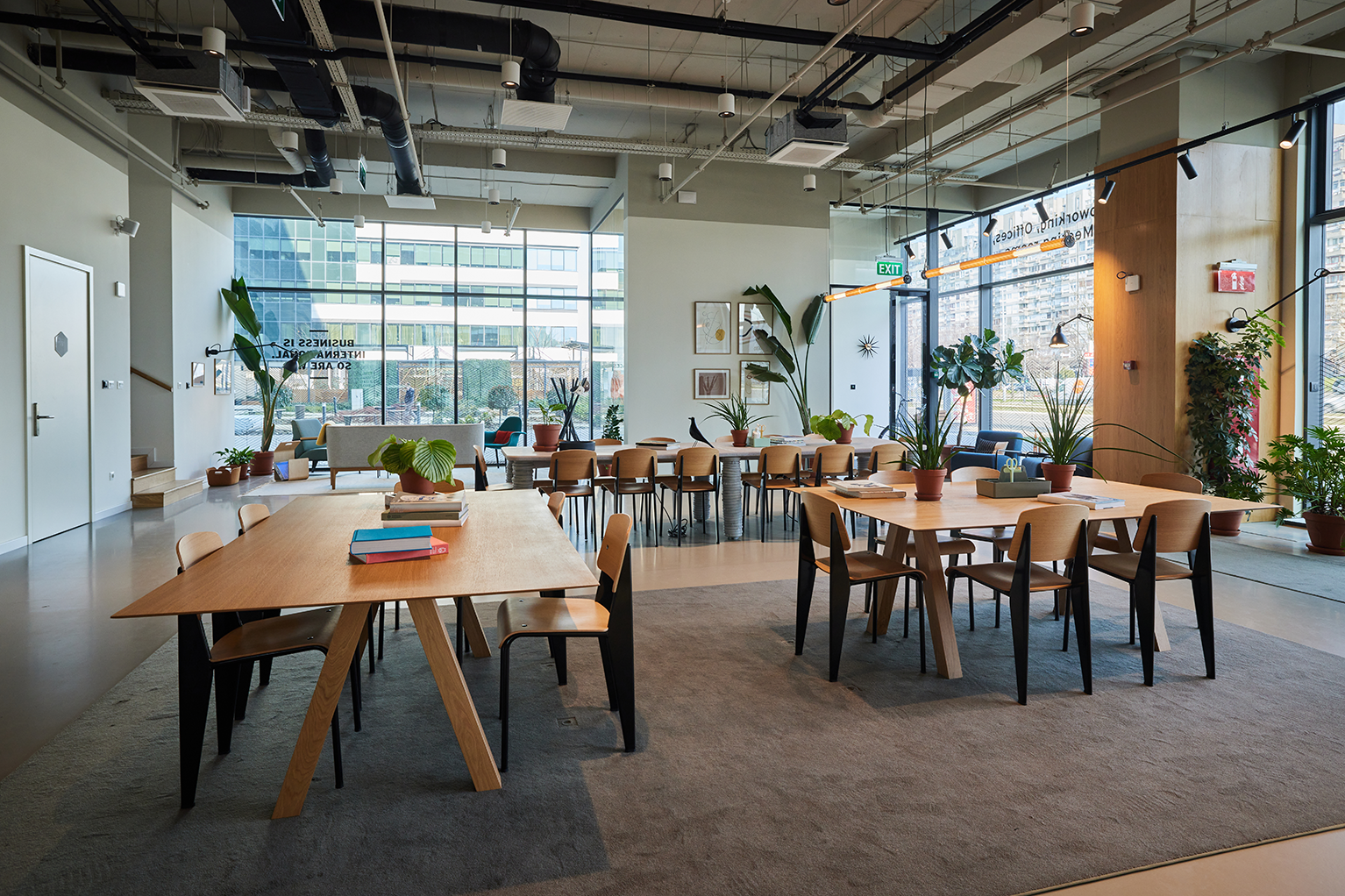
Invisible and Concealed Systems
There’s a growing preference for invisible or concealed fire safety systems seamlessly integrating into the built environment. Concealed sprinkler heads are available, which sit above the ceiling level with only the cover plate visible to the room occupants. When activated, the cover plate detaches, and the sprinkler head itself drops below the ceiling to discharge water into the space. Cover plates can be painted in any colour required to match the space’s aesthetic and essentially look like a flat, circular disc that sits flush at the ceiling level.
For situations where concealed heads are not permissible, decorative flush-style sprinklers can be used. Flush-style sprinklers are smaller and less visually intrusive than traditional exposed sprinklers, which limits conflict with the room’s design.
Technology
Modern technology provides more design freedom regarding style and positioning. Installing cabled fire safety equipment during the construction phase of a building would initially hide wires, but cables could need to be retrieved from behind plaster, which would mean redecorating.
Wireless equipment eliminates cabling, meaning no disruption to décor and less hassle during installation and maintenance.
Low-profile systems over bulky equipment also give a sleeker, more visually appealing installation.
Bringing the design to life
Once the fire safety elements have been agreed on, architects can develop detailed drawings and 3D models of the building. Tools like Building Information Modelling (BIM) or Digital Twin software can create visuals showing how systems integrate with the overall design and demonstrate how fire protection systems will appear in the future.
From here, designs can be refined, and potential design conflicts can be resolved to ensure optimal integration and safety performance.
Construction
During construction, the focus shifts to installing and validating fire safety systems. Detection, alarm, suppression systems, and other fire safety equipment and furniture are installed according to the design specification.
Close collaboration between the construction team and fire safety engineers is crucial to maintain alignment with the original design.
Putting the design to the test
Following installation, rigorous testing procedures are conducted to verify the functionality of fire safety systems. These tests encompass activation checks for sprinklers, verification of alarm system responsiveness, and evaluation of smoke detection capabilities. Compliance checks are also carried out to confirm adherence to local fire safety codes and regulations, ensuring the building meets stringent safety standards throughout its construction phase.
Post-construction
In the post-construction phase, the focus shifts to ensuring the fire safety systems’ ongoing effectiveness and reliability within the built environment. Fire safety inspectors conduct thorough inspections to verify that all installed systems meet stringent safety standards. This includes checking the placement and functionality of sprinklers, alarms, and other fire protection measures to ensure they are fully operational and compliant with regulatory requirements.
Establishing comprehensive maintenance protocols is critical during this phase to uphold the functionality and discreet integration of concealed fire safety systems. These protocols include regular inspections, testing, and maintenance of fire safety equipment to prevent malfunctions and ensure emergency preparedness. By maintaining these systems diligently, building owners and operators can sustain their facility’s safety and operational efficiency while minimising disruptions to the architectural aesthetics.
Sustainability and fire safety
In contemporary architectural design, there is a notable trend towards integrating eco-friendly materials into building construction to become more sustainable. In some cases, these principles can be applied to fire safety in that recycled metals could be used in sprinkler systems. However, care must be taken to ensure materials have the necessary fire-resistant properties and comply with safety standards.
As awareness of environmental sustainability grows, the integration of eco-friendly, fire-resistant materials will surely evolve. Advances in technology and materials science will further enhance the synergy between sustainability and fire safety in architectural design.
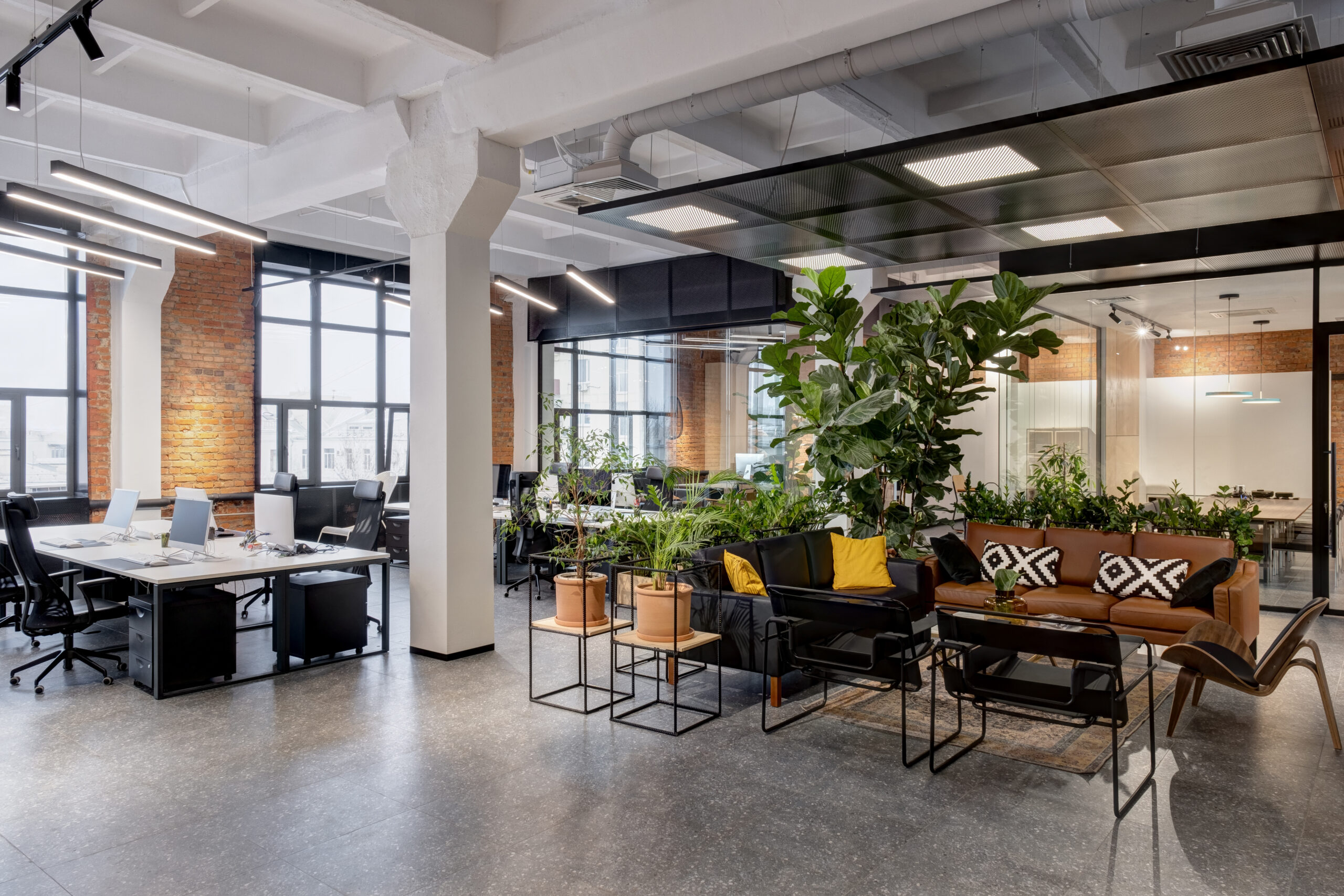
Challenges and considerations
Every building must adhere to fire safety regulations. Designing systems and integrating them into building design is no easy feat.
A fire safety expert will be up to date with current legislation and can conduct fire risk assessments to ensure buildings and the responsible person(s) are aware of all the relevant legislation and have procedures in place to comply with the law.
Failing to adhere to legislative requirements could result in potential exposure to litigation, a loss of an asset, or, in the worst case, injury or loss of life to a person.
Seamlessly integrating fire safety into a modern residential development
A great example of how fire safety measures can be integrated into an aesthetically pleasing architectural design is the work Vipond completed at Pall Mall Press, one of Liverpool’s most exciting new residential developments.
Our team installed an automatic fire sprinkler system and a wet riser solution at this state-of-the-art building to ensure both safety and design elegance.
This project protects 336 luxury apartments, along with retail outlets and a car park, offering round-the-clock fire suppression and firefighting capabilities. Given the building’s 22-storey height and contemporary aesthetic, this installation required meticulous planning to ensure the fire protection systems not only performed optimally but also complemented the building’s modern, sleek design.
One of the key challenges was integrating fire safety measures within the clean and minimal aesthetic of the apartments. Vipond’s solution was to design and install concealed sprinkler systems throughout each studio, 1-, 2-, and 3-bedroom apartment. These sprinklers are hidden behind sleek, flat white cover plates that blend seamlessly into the ceiling, ensuring that the fire safety systems do not detract from the visual appeal of the living spaces. This approach exemplifies how modern fire protection measures can be both discreet and highly functional, preserving the architectural integrity of the space while maintaining safety standards.
The system relies on a network of CPVC pipes strategically concealed above the ceiling, which draw water from a centrally located tank on the lower floors. This infrastructure is designed to provide automatic suppression in the event of a fire, ensuring that the apartments are fully protected without compromising their modern design.
In addition to the concealed sprinkler system, a wet riser solution has been installed throughout the building’s stair core. Given that the tower exceeds 50 metres in height, the wet riser system ensures that firefighters have immediate access to a charged water supply on every floor. This system is essential for allowing emergency services to respond quickly and effectively in the event of a fire, particularly in high-rise structures like Pall Mall Press. The wet riser is supported by a large water storage tank and multi-stage pumps located on the lower floors, ready to supply water when needed.
Through projects like this, Vipond demonstrated that fire safety systems don’t have to interfere with a building’s aesthetic vision. By collaborating with the architects and designers from the beginning, the team were able to craft fire suppression solutions that safeguard the people, property, and assets within the building, all while preserving the sleek, modern design that makes Pall Mall Press stand out.
Maintain aesthetics by engaging with experts
Integrating fire safety into architectural design is a complex process requiring careful planning, collaboration, and attention to detail. Embedding fire safety systems that align with the design aesthetic not only enhances the environment but also ensures systems are regulation-compliant and protect people, property, and assets without compromising on look and feel.
If you’re interested in working with fire safety experts with experience of integrating equipment into aesthetically pleasing spaces, get in touch with Vipond Fire Protection.
References